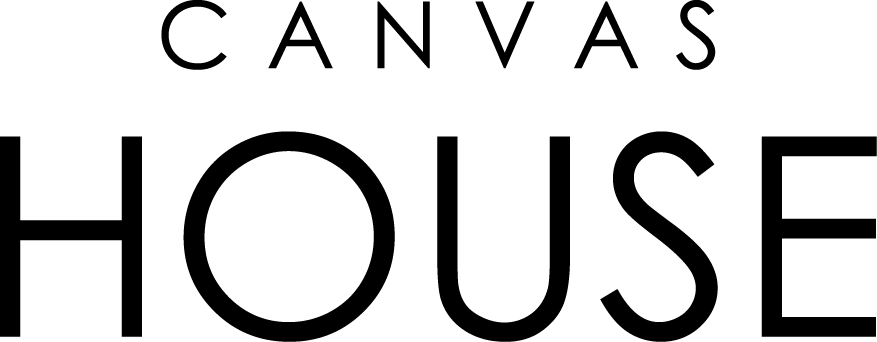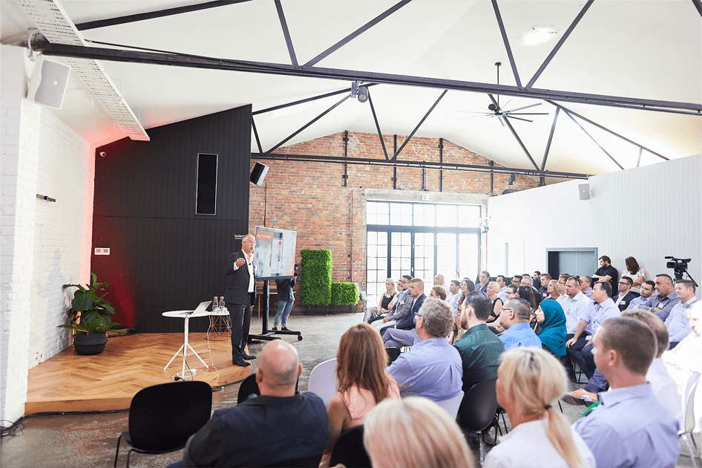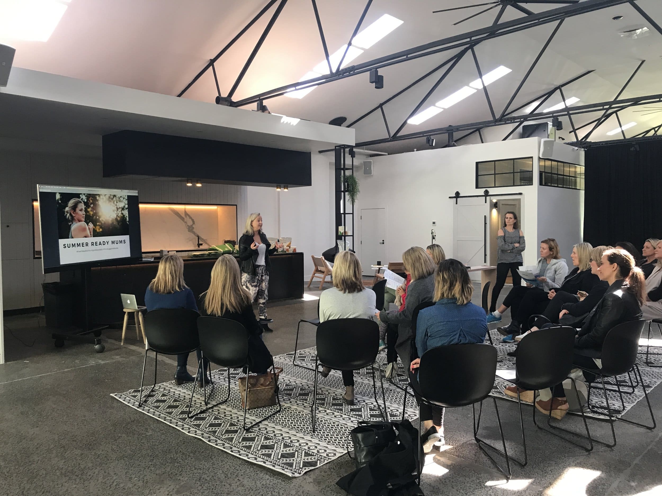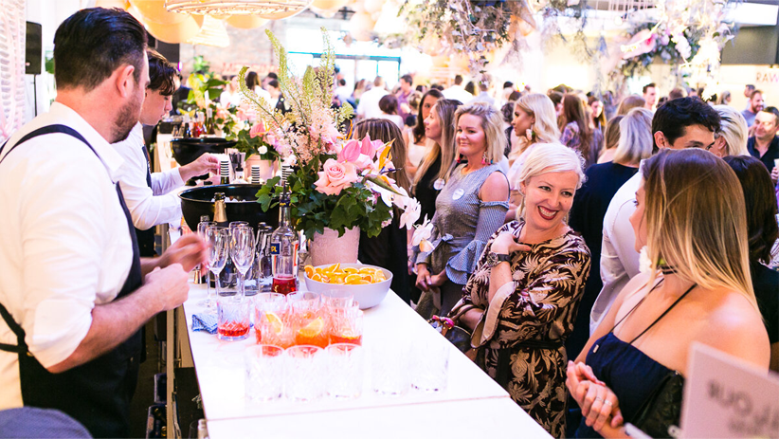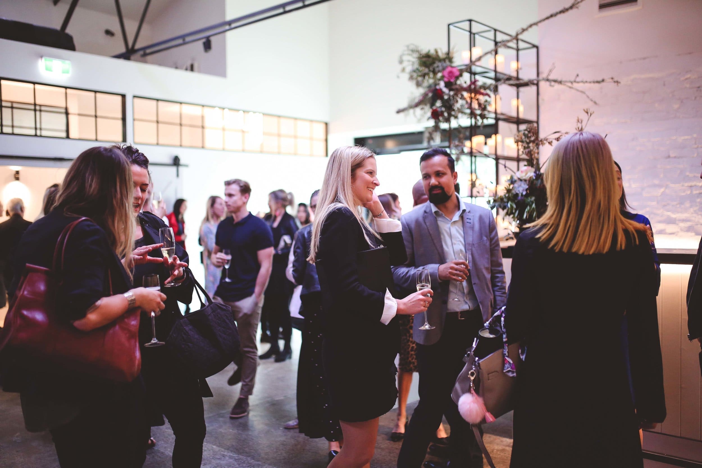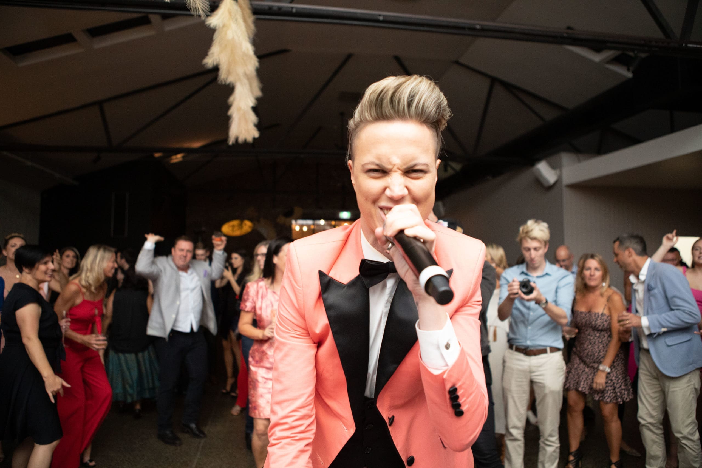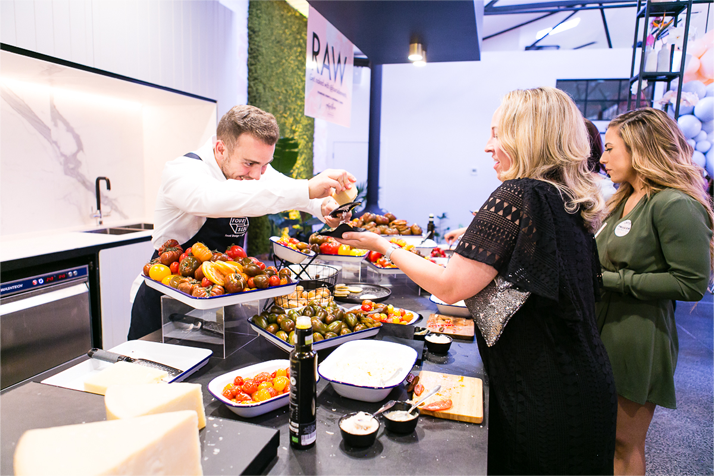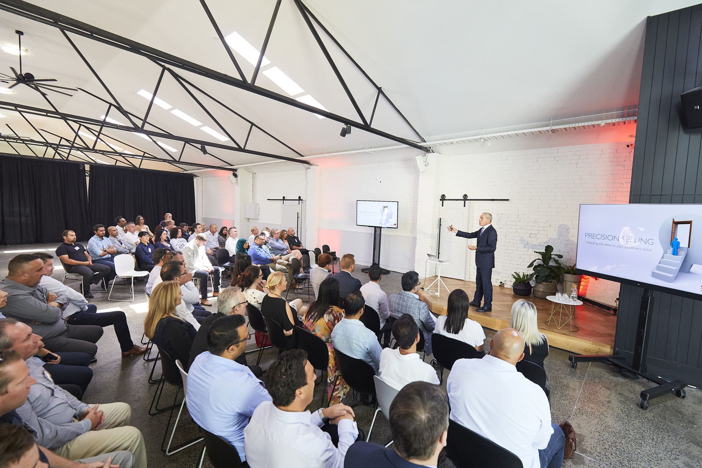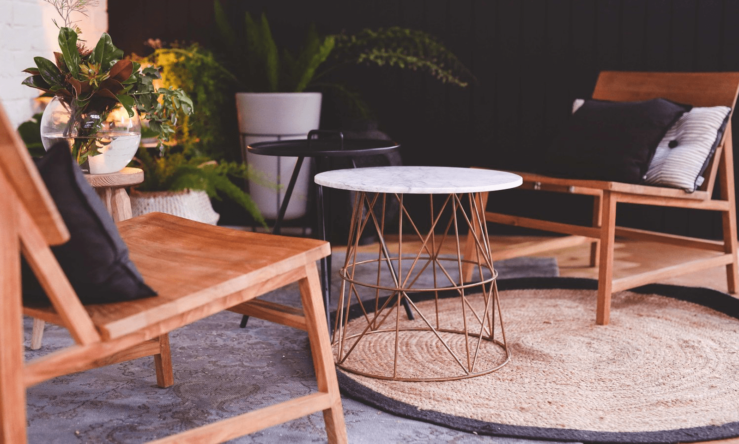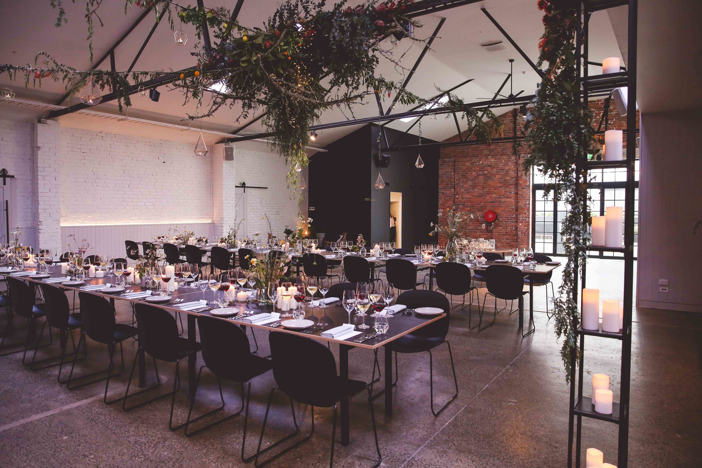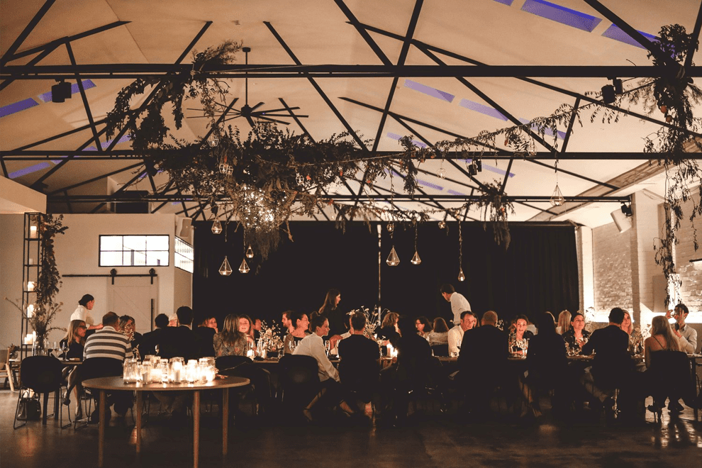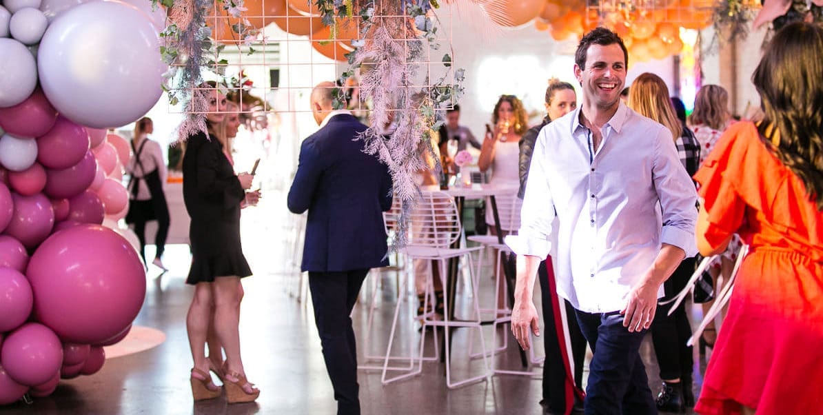Let's Discuss Our Space
Interested in our floorplan? If you have great expectations and imaginative design, our corporate function venue in Melbourne can help bring it to life.
Review our open floor plan to discover the possibilities of hosting your next corporate event at Canvas House. A place of possibilities for your next corporate event, we work with every client to custom-design a solution that will welcome your guests with open arms and leave a lasting impression that levels up your brand.
Among our guests’ favourites?
– 3 unique spaces including The Nook, The Gallery, and The Study
– Catering Kitchen
– Presentation Kitchen
– 6m Cathedral Ceilings
– 2.6 Rear-entry for your BIGGEST suppliers and industry partners to arrive
– Tradition meets modernity: where brick walls meet polished concrete floors
Best of all? Our corporate function venue in Melbourne has show-stopping features including a hanging fireplace, private outdoor courtyard, and skylights that will be imprinted in your guests’ minds for years to come.
Have something special in mind? Feel free to share your inspiration, best examples, mood board, or–nothing! With our team during our first meeting. Regardless of our clients’ event needs, we always take inspiration from you and your vision and carve out a style that will bring that dream to life.
Learn more about Canvas House space and amenities that can create your dream space now. We all know that the most important aspect of every corporate event is the venue. If you’re new to corporate event planning, we can advise on and coordinate with local partners and go-to suppliers so you can sit back, relax, and connect with your team.
